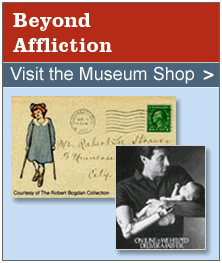Library Collections: Visual Still: Item Description
Enlarge This Image |
Visual Still Information
| Title: | Floor Plan Of Top Cottage | |
| Creator: | Franklin D. Roosevelt (illustrator) | |
| Date: | February 1938 | |
| Format: | Illustration | |
| Source: | Franklin D. Roosevelt Library | |
| Control no.: | NY Hyde Park Roosevelt Estate Hill-Top Cottage-Floor Plan-NPX 00-26 (3) from Taber Collection | |
| Keywords: | Accessibility; Architecture; Franklin D. Roosevelt; Government; Henry J. Toombs; Hyde Park, NY; New York; New York City, NY; Physical Disability; Top Cottage | |
| Topics: | n/a | |
| Note: | The image is from a photograph of the original drawing. | |
| Funding Support Provided By: | Franklin and Eleanor Roosevelt Institute |





